English National Ballet
English National Ballet HQ
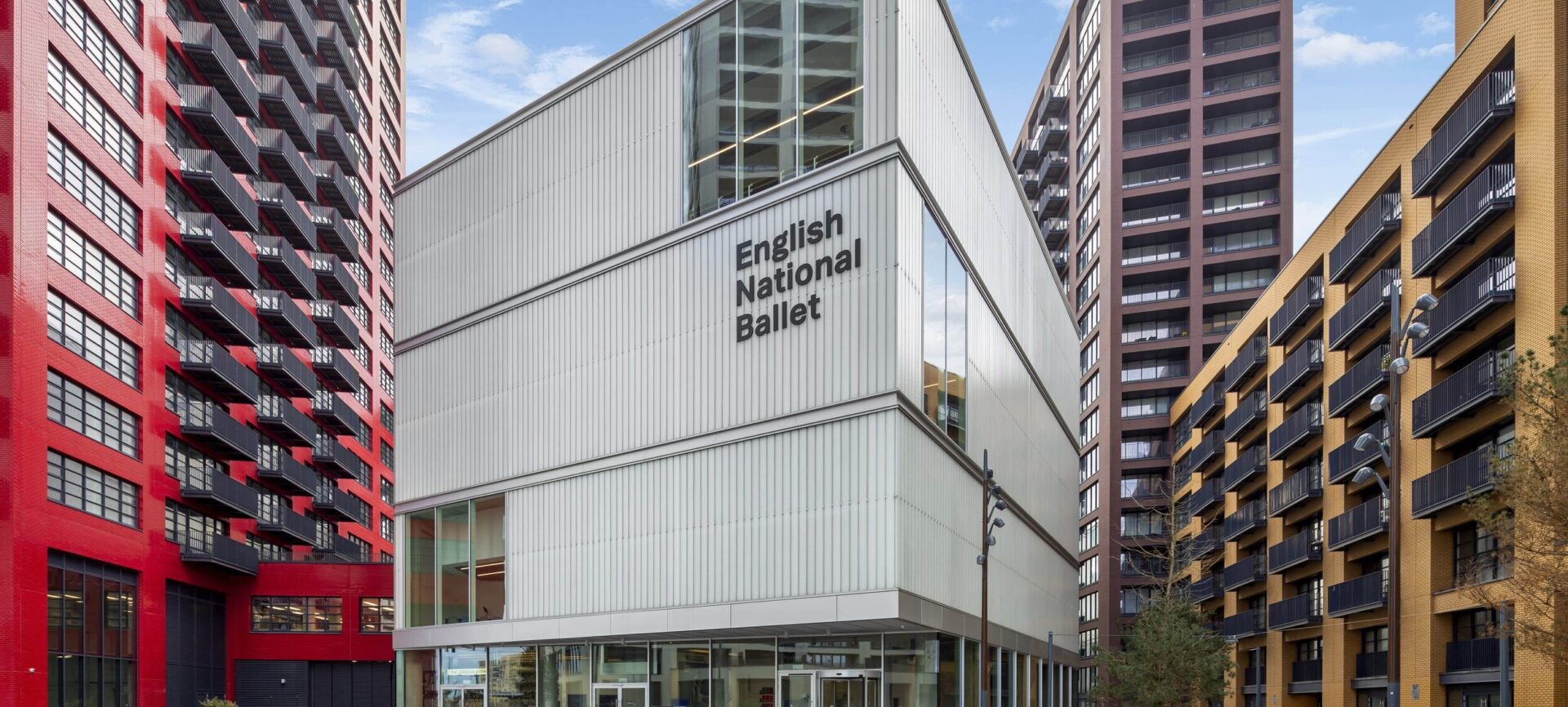
The challenge
Delivering the new home of English National Ballet
English National Ballet (ENB) wanted to create a new, world-class headquarters at London City Island, bringing together the English National Ballet School (ENBS) and Ballet Company under one roof. Their vision was to combine modern training facilities, teaching and rehearsal studios, alongside a unique production studio unrivalled in the UK.
ENB wanted a space where everyone could feel welcome, where the company could increase its engagement with the local community, and where people of all ages, from all backgrounds, could enjoy ballet and dance.
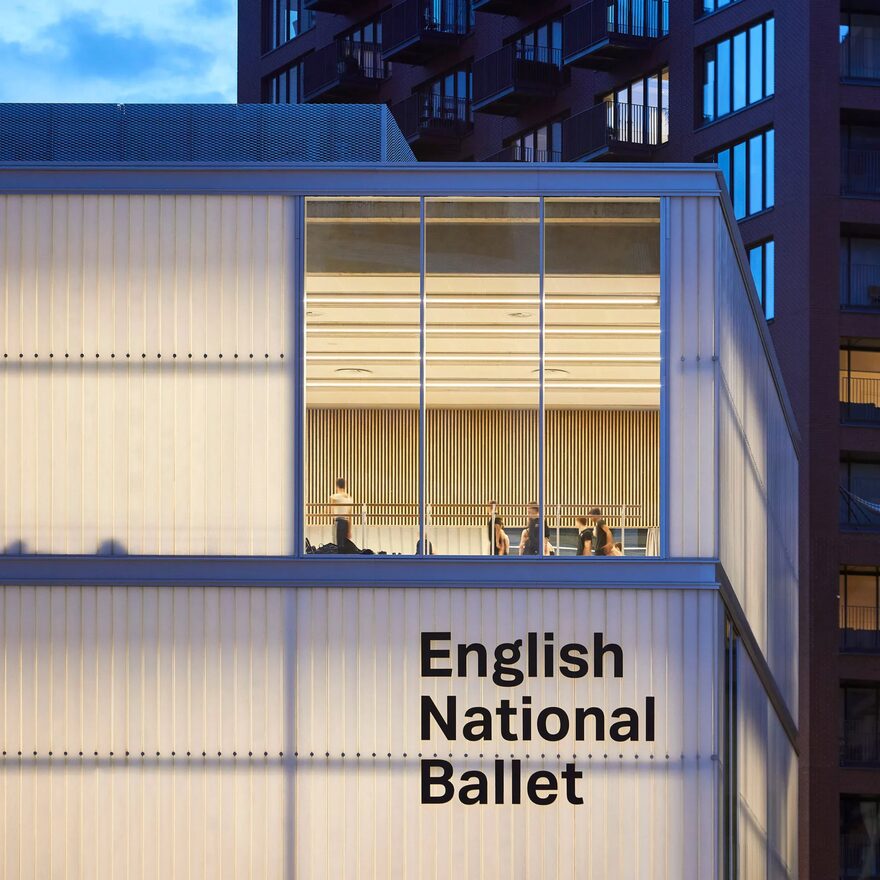
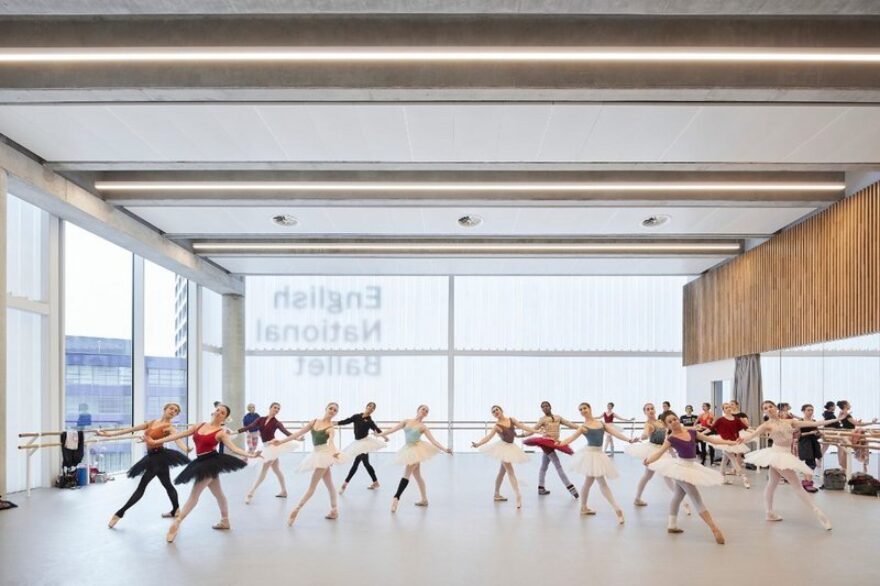
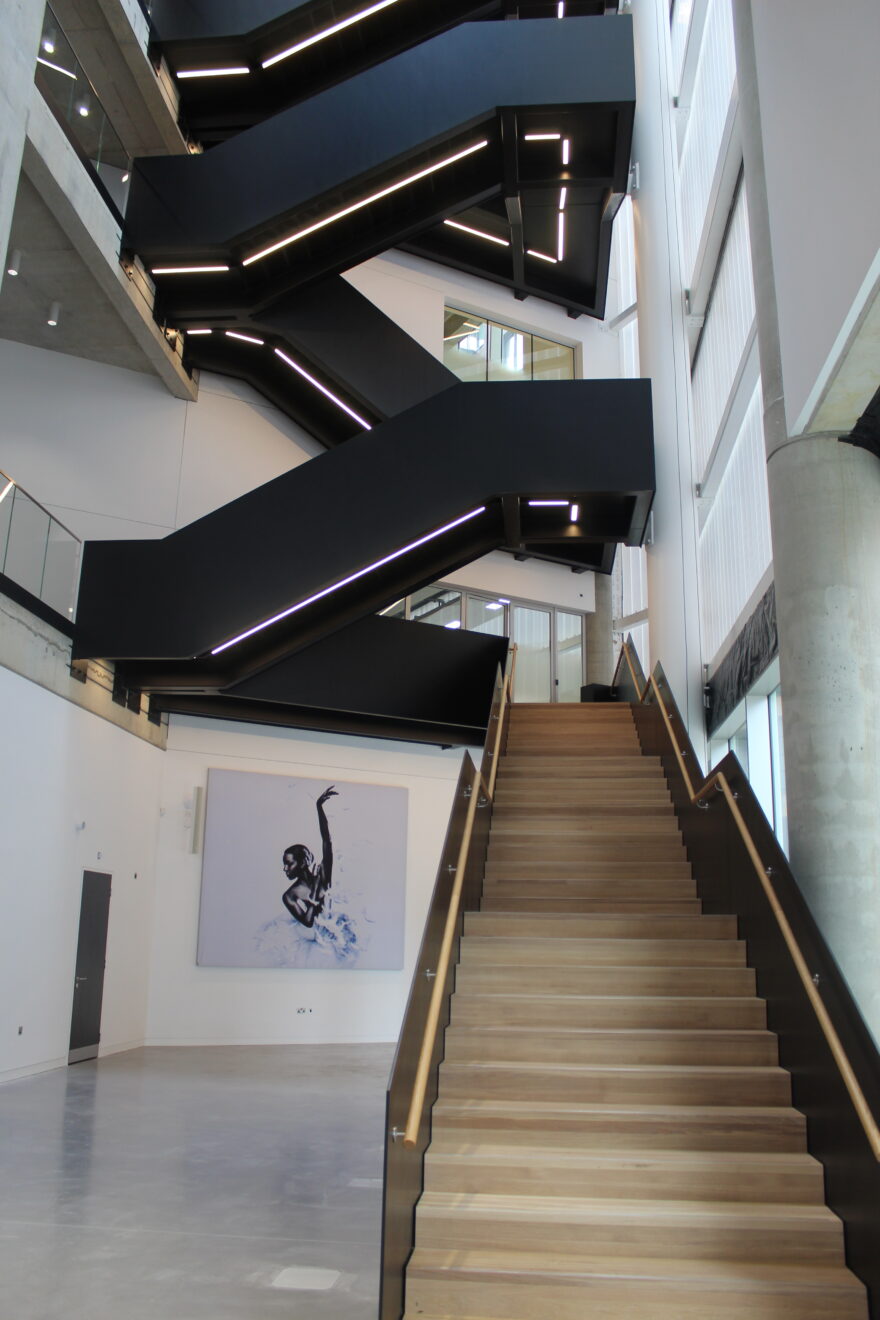
The role we played
Pulse Consult were appointed as the project’s quantity surveyors, bringing clarity to an immensely complex project. A key part of this was bringing together a diverse range of stakeholders, including the developer EcoWorld Ballymore, a multidisciplinary design team led by Glenn Howells architects, ENB and ENBS, their principal funders Arts Council England, and specialist shell, core, fit-out, rigging and stage engineering contractors.
This included cost consultancy and commercial control measures to minimise disruption, protect the budget and maintain key milestones when, due to complications with the shell and core delivery, façade works had to overlap with the interior fit-out.
Construction consultancy services provided on this project
- Project management consultancy
- Procurement advice & management
- Project programming & planning
- Quantity surveying & cost consultancy
- Measurement, estimation & costing
- Main contract tendering & tender analysis
- Contract documentation
- Contract administration
- Risk management
- Cost control (pre & post)
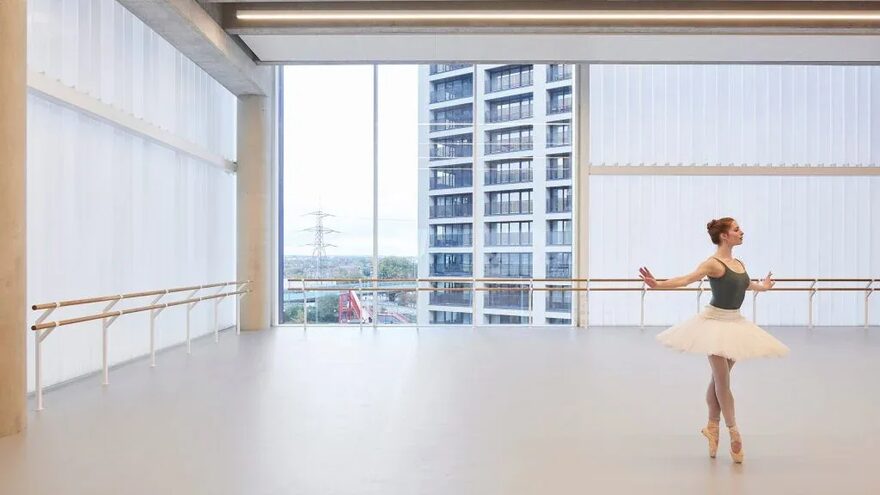
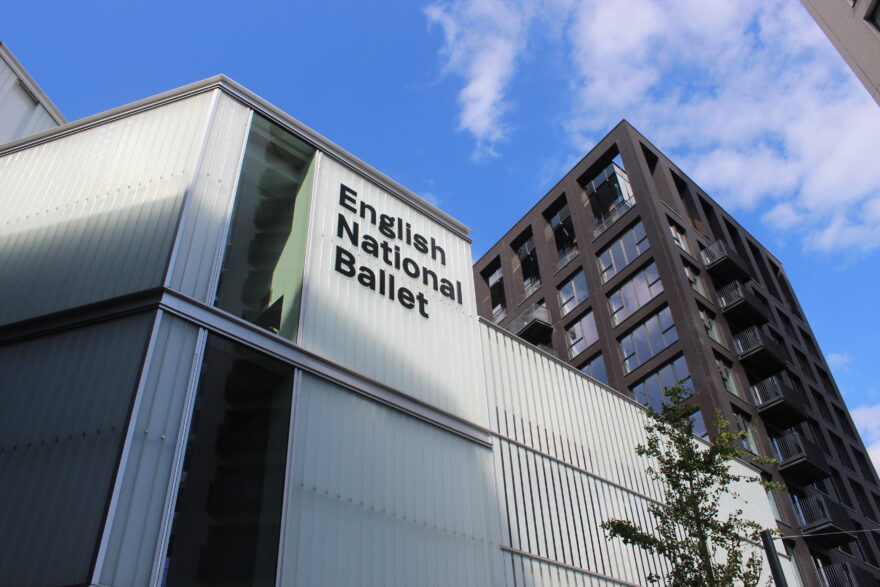
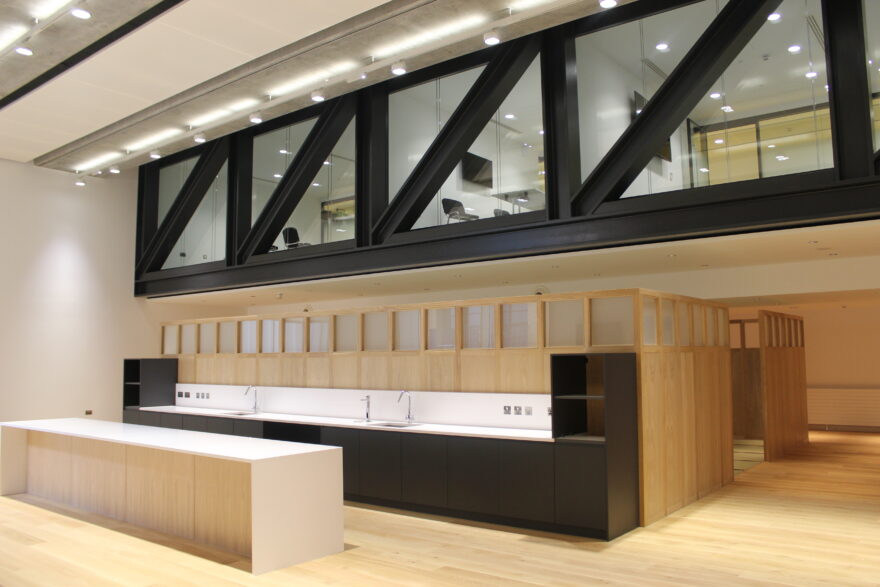
The results
The extraordinary new 93,000ft2 building has enabled a transformational move for ENB, empowering them to develop world-class artists, create outstanding ballet for the future and share their work with more people than ever – inspiring dancers, choreographers, costume makers, musicians and audiences for generations to come.
The building features an innovative Linit glass facade which makes it almost transparent, so in the evening it glows among the residential blocks, enabling the community to see the dancers practising and feel part of what’s happening inside. During the day, they’re also welcome at the publicly accessible coffee shop.
Despite being more than three times the size of ENBS and ENB’s former homes, by bringing them together, the building has reduced their carbon footprint. It’s an exemplar project that’s demonstrated real inclusivity and the best of built environment outcomes, making a hugely positive social and environmental impact and creating a cultural anchor for the capital’s newest neighbourhood.
The stats
RICS
Heritage Awards - shortlisted
93k
ft2 - 4 times original space
BREEAM
Very Good
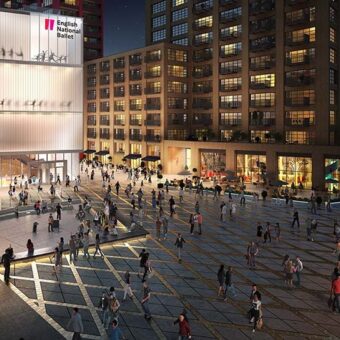
Our new home is a hub for creativity, where imaginations will be ignited. It will be a springboard where artists from all disciplines can meet, grow, exchange, and inspire each other, creating work that can be shared with audiences up and down the country and across the world. It is a space where everyone can feel welcome, where we can increase our engagement with our local community, and where people of all ages, young and old, from all backgrounds can enjoy our art form. I truly believe that this is the best ballet centre in the world, which will transform the way ballet is created and open up the creative process to our audience.
Tamara Rojo CBE
|Artistic Director
|English National Ballet


Services provided for this project
Arrange a meeting
Like to talk about construction consultancy for your next project?
Get in touch with Emma Atkins today.
