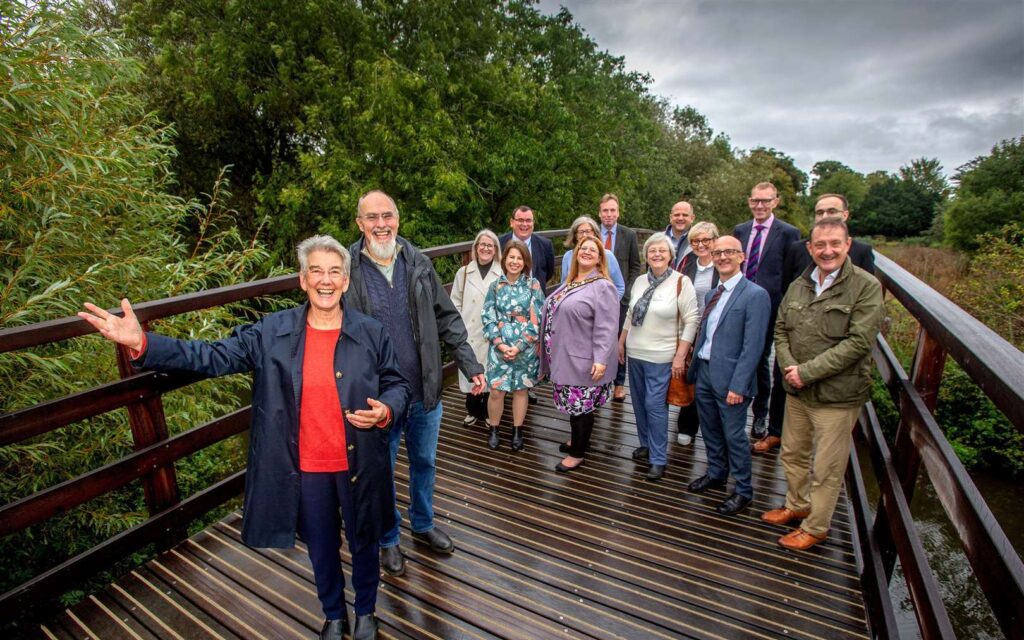Pulse Consult celebrates national award for Delivering Value


Delivering Value
National recognition for Stratford Riverside
Pulse Consult is proud to announce that our Stratford Riverside project has been recognised as a national award winner at the Constructing Excellence Awards in the Delivering Value category.
This prestigious accolade highlights the outstanding value-driven outcomes achieved through the project, which has transformed a neglected area into a vibrant Local Nature Reserve and public amenity space.
A Transformational Development
Located in Stratford-upon-Avon, this £2.4 million project transformed 72 acres of underutilised land, including a former council waste site, into a thriving green space for the community. Key highlights of the project include:
- 4 km of accessible nature trails and feature river bridges.
- Flood alleviation works and wetlands restoration, improving biodiversity.
- Public amenities, such as a children's cycle play park and enhanced walkways.
- A significant measured increase in biodiversity and rare wildflower planting.


Delivering real value
The Stratford Riverside initiative demonstrates how leveraging stakeholder collaboration and strategic planning can deliver long-term benefits. With a focus on sustainability and community engagement, the project created a self-sustaining maintenance fund through biodiversity offset credits, ensuring continued upkeep for decades to come.
Community & collaboration
The success of the project is a testament to the strong partnerships forged with Stratford-on-Avon District Council, Stratford Town Trust, and other stakeholders. Community groups, volunteers, and local businesses played an integral role in bringing this vision to life, making the project a true community-led transformation.
Cllr Tony Jefferson | Former Leader | Stratford-on-Avon District Council
Award-winning excellence
Winning in the Delivering Value category underscores the innovative approach to prioritising environmental, social, and economic value. The award celebrates the collaborative efforts that turned this space into a beacon of sustainability and wellness for residents and visitors alike.
Pulse Consult is honoured to have led this remarkable project and extends heartfelt thanks to everyone involved in its success.
You can read more about the project here.
