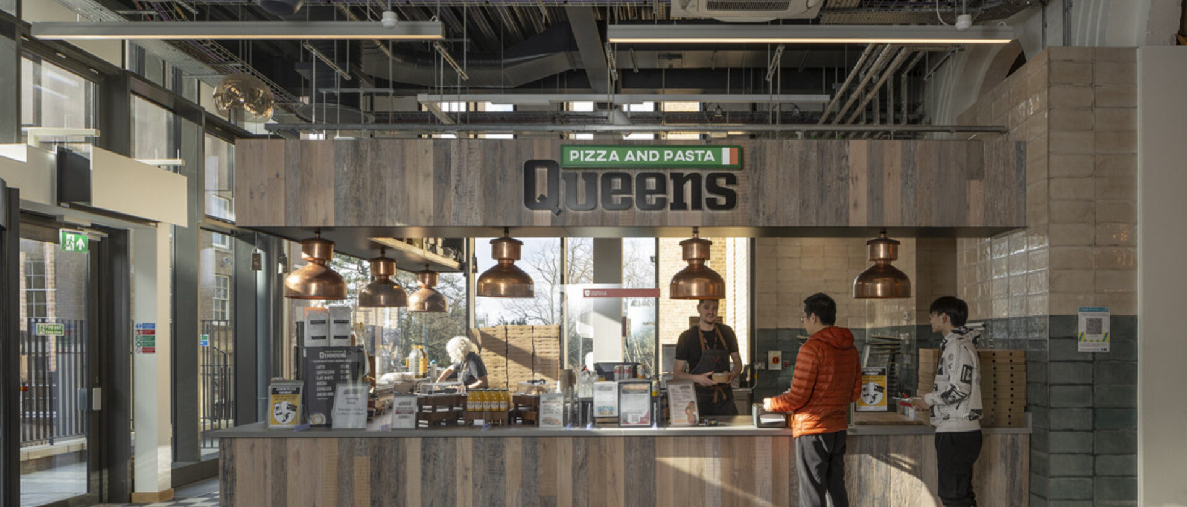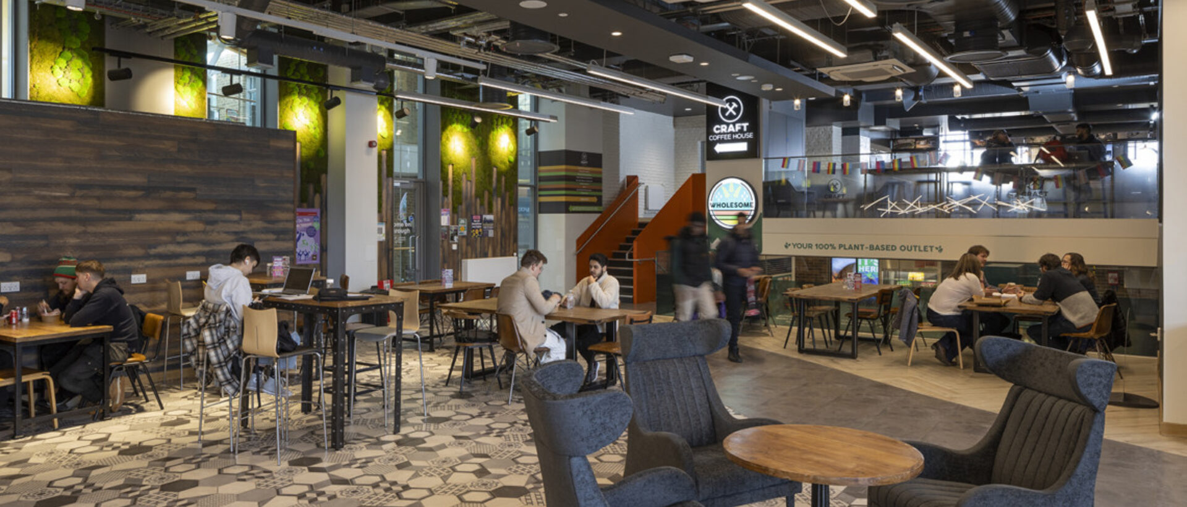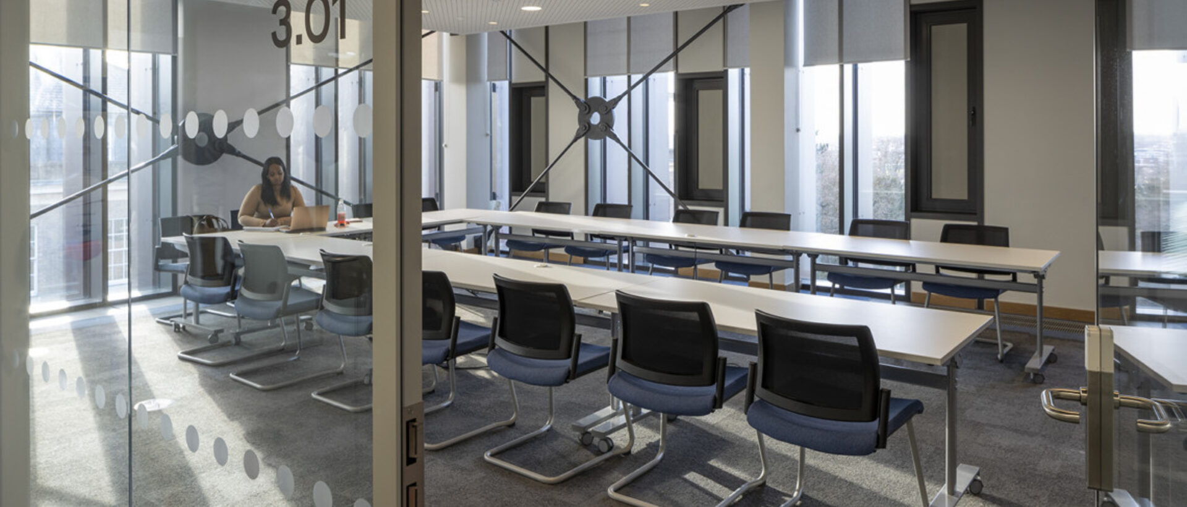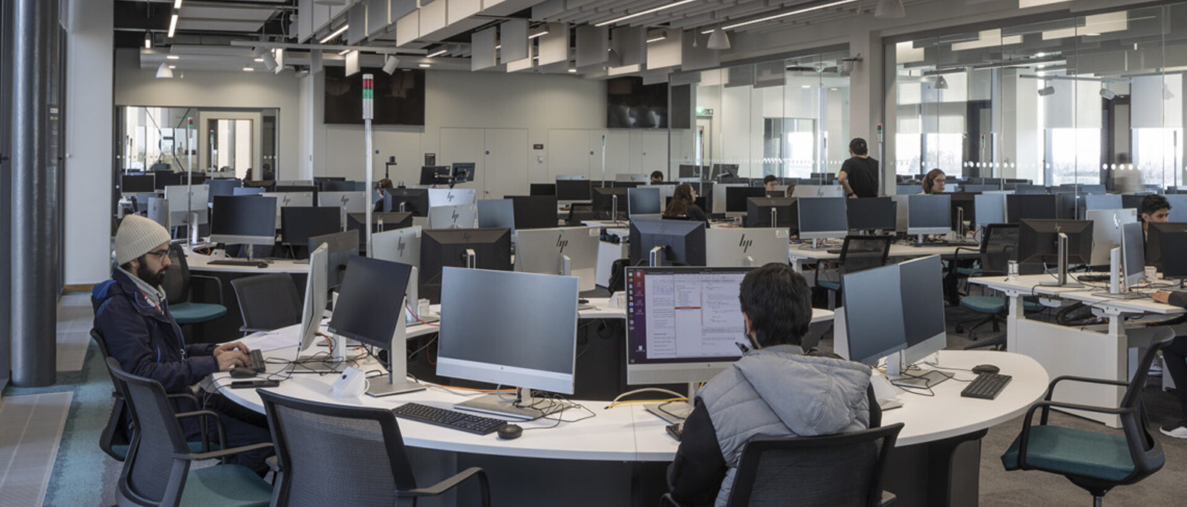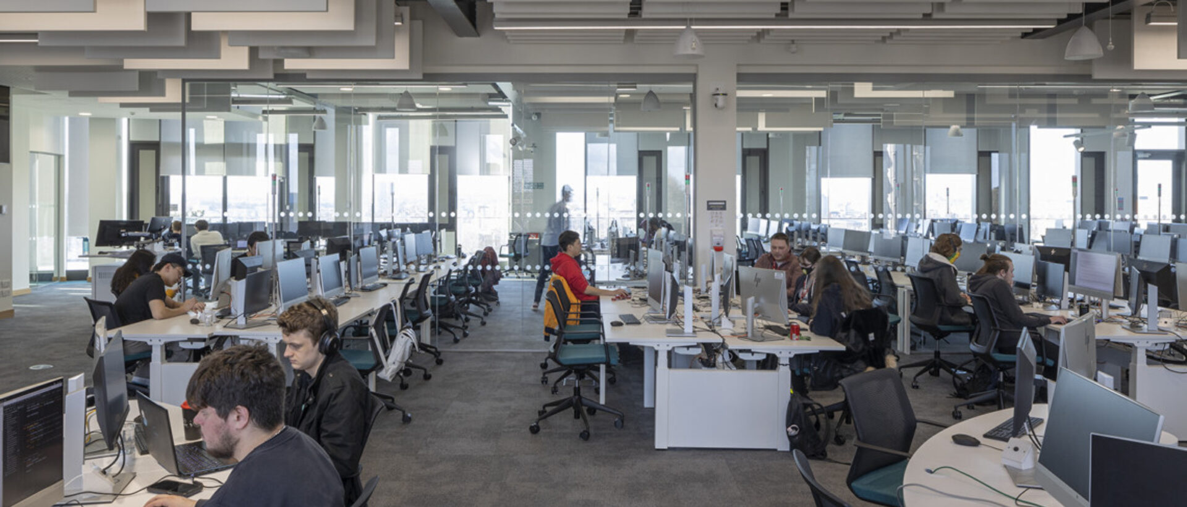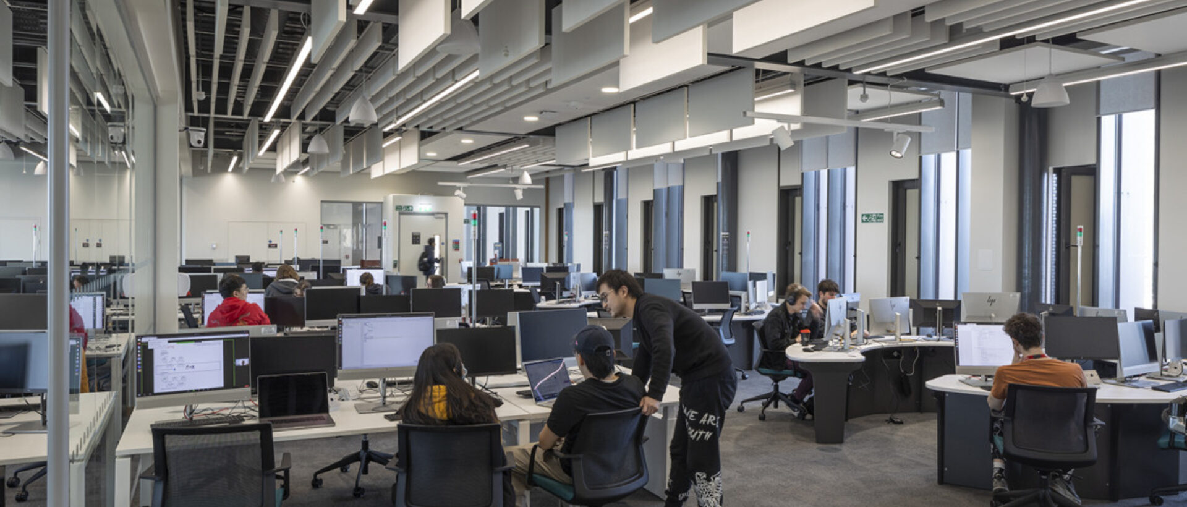The University of Leicester
Percy Gee Building east wing extension
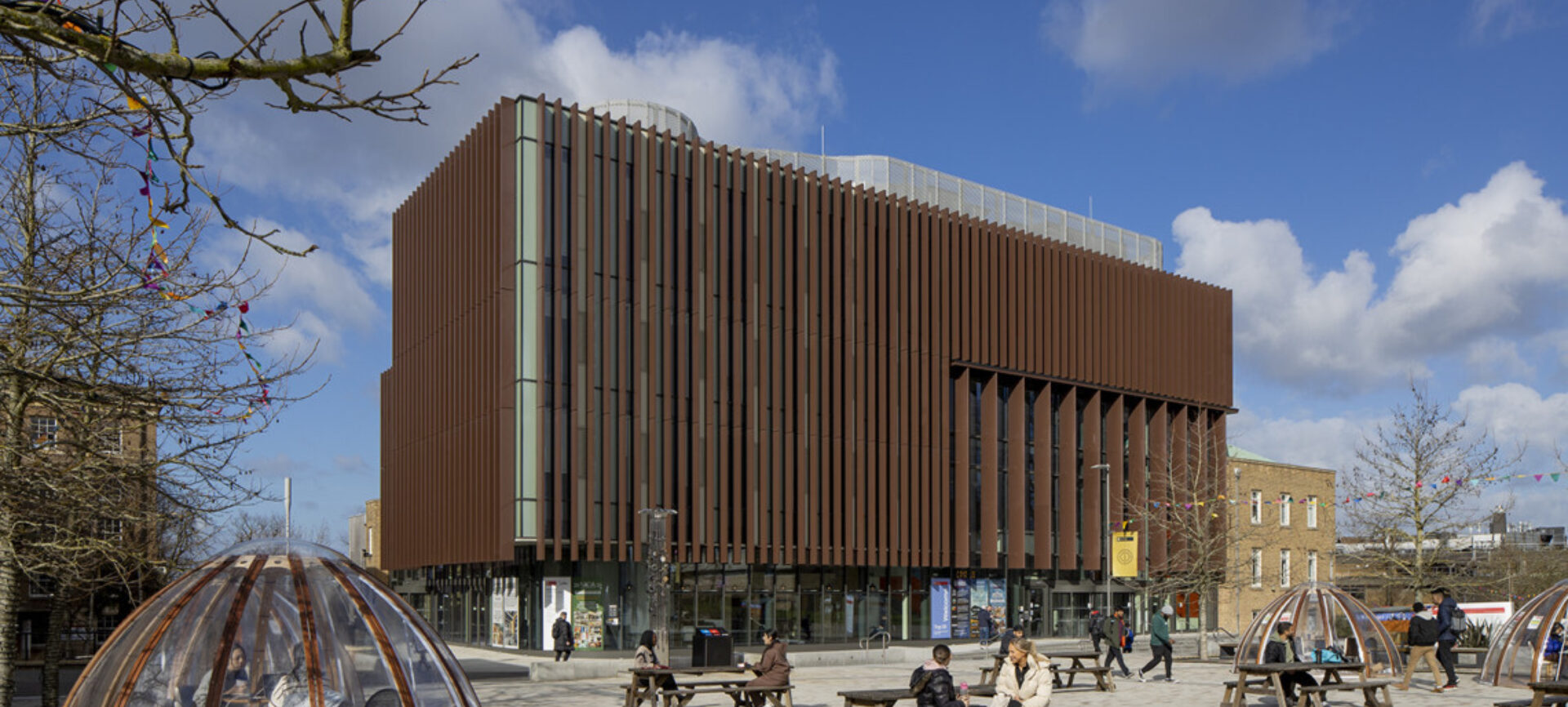
The challenge
Creating a catalyst for future growth
The University of Leicester called on Pulse Consult’s education construction expertise for a major extension and redevelopment of their students’ union, the Percy Gee building. A catalyst for future campus development, it was pivotal to the university’s growth plans.
Set on a steeply sloping site, the existing building ran over many different levels, creating accessibility issues, and had two basement levels, adding complexity. It also had heritage features, which the university wanted to maintain.
Work had to be carried out without disrupting day-to-day activities, including a food court, offices and nightclub, and towards the end, the team had to manage covid restrictions. Changes were also made late in the tender process, including adding a new kitchen.
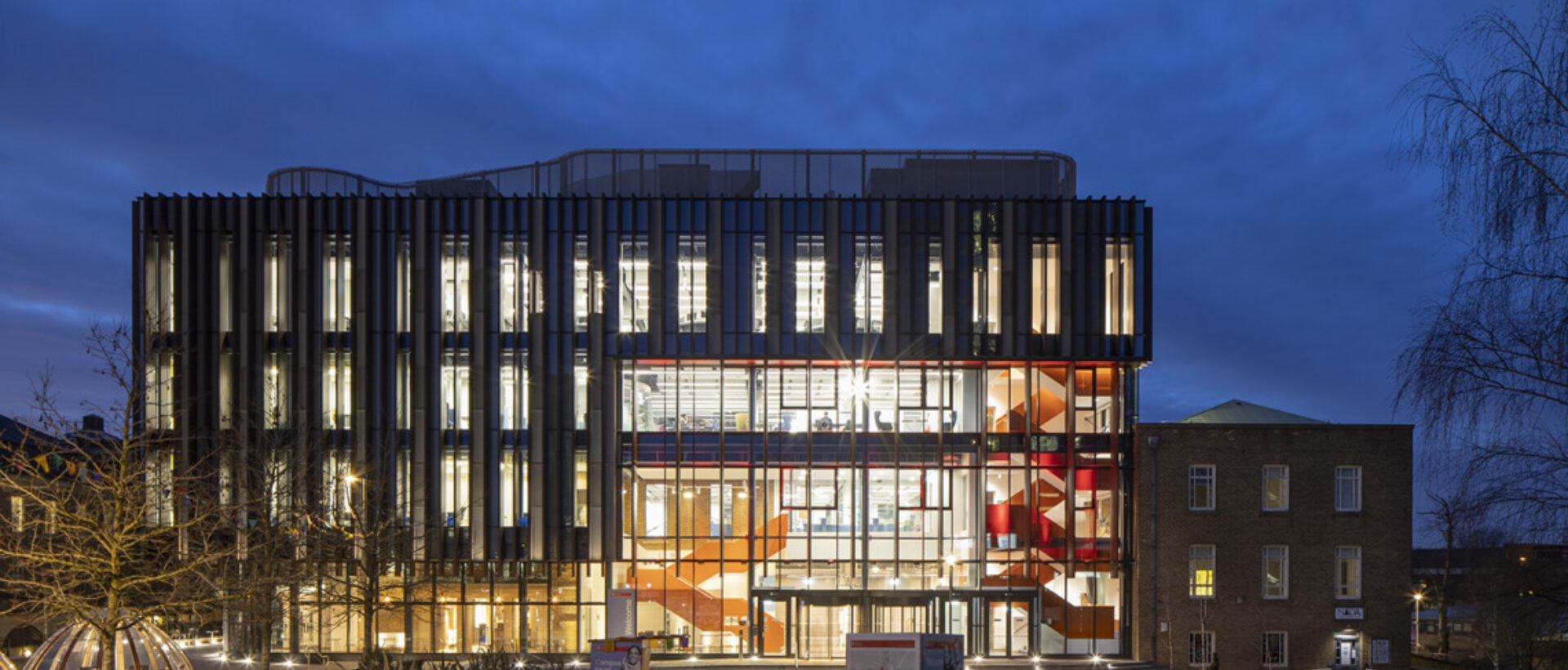
Photo credit: Martine Hamilton Knight for SEH Architects
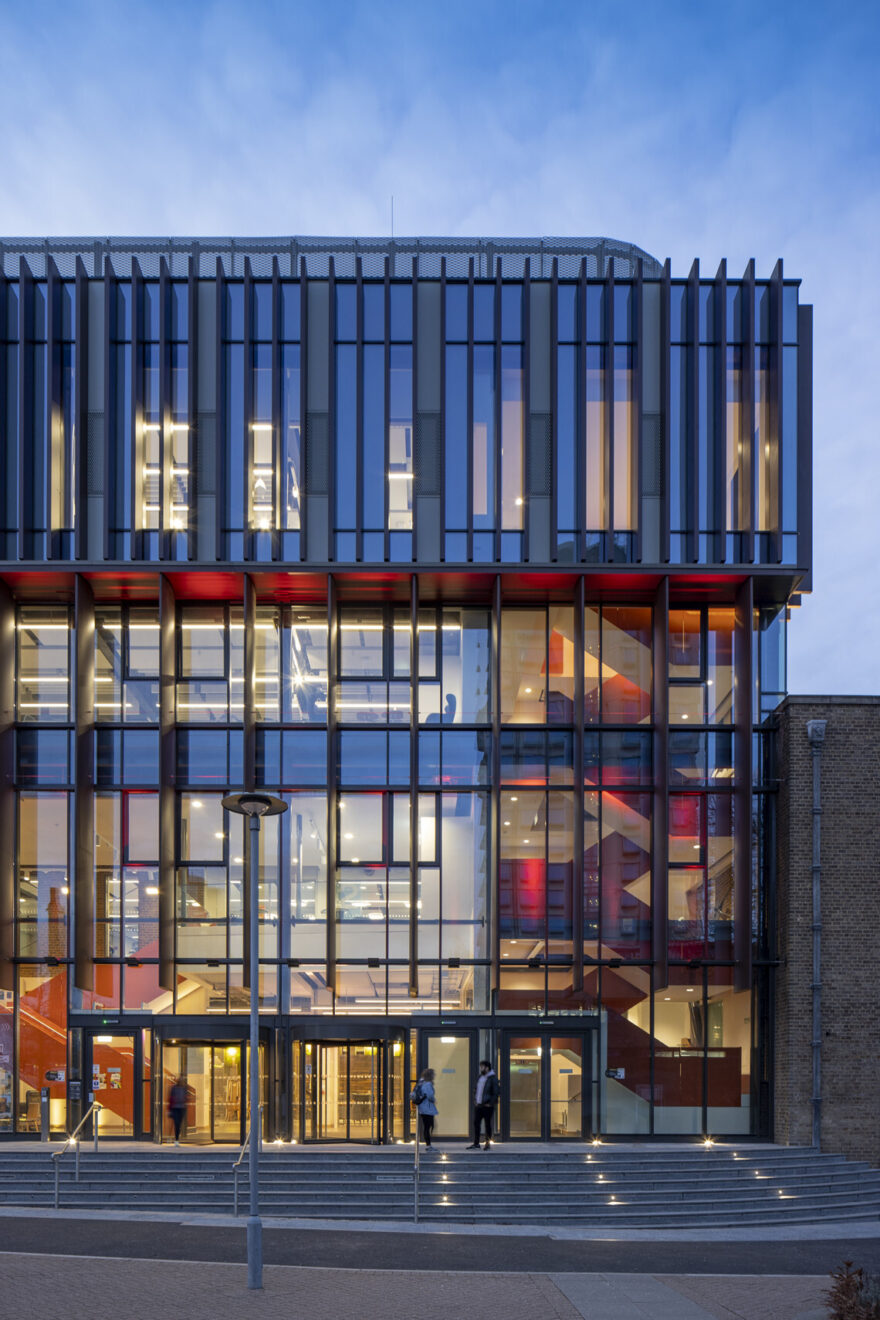
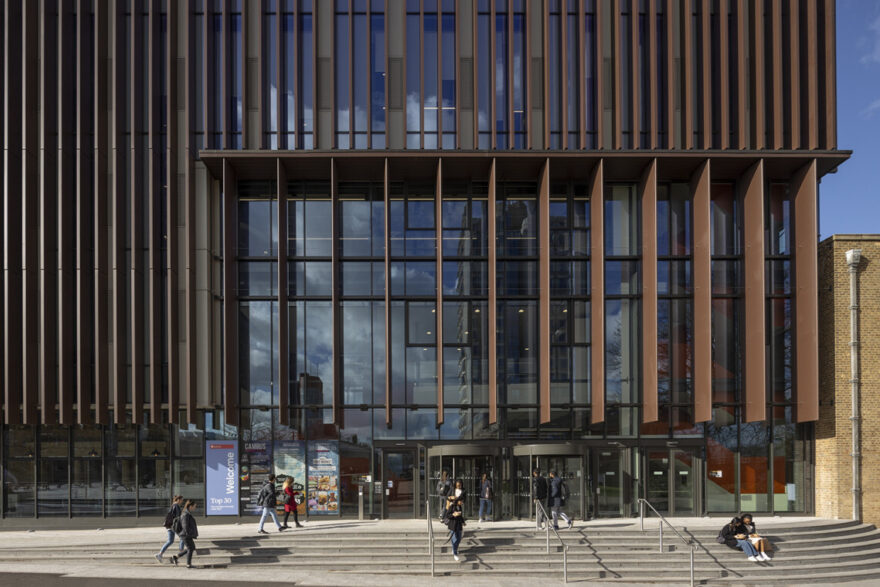
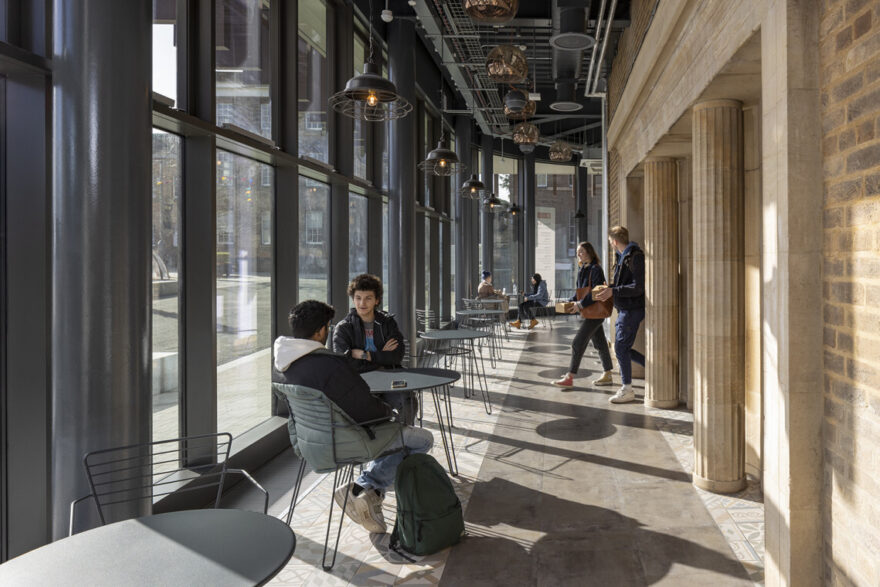
The role we played
From day one, our education construction consultants were present on campus, based in the University’s estates department. This made sure we integrated with their team, kept key stakeholders informed and got decisions made when it mattered. Careful project programming and planning also minimised impact on the student community.
We tackled the building’s accessibility issues by reducing level changes, adding a lift and integrating new entrance paths. Heritage elements were also preserved throughout, adding interest.
Extending the basements was particularly challenging and once works started, unexpected challenges were identified. However, the team moved quickly to get the design developed and minimise delays.
Construction consultancy services provided on this project
- Project management consultancy
- Procurement advice & management
- Project programming & planning
- Stakeholder management
- Value management
- Risk management
- Quality management
- Project governance
- Planning & project controls
- Risk management
- Scope & change management
- Earned value management
- Document control
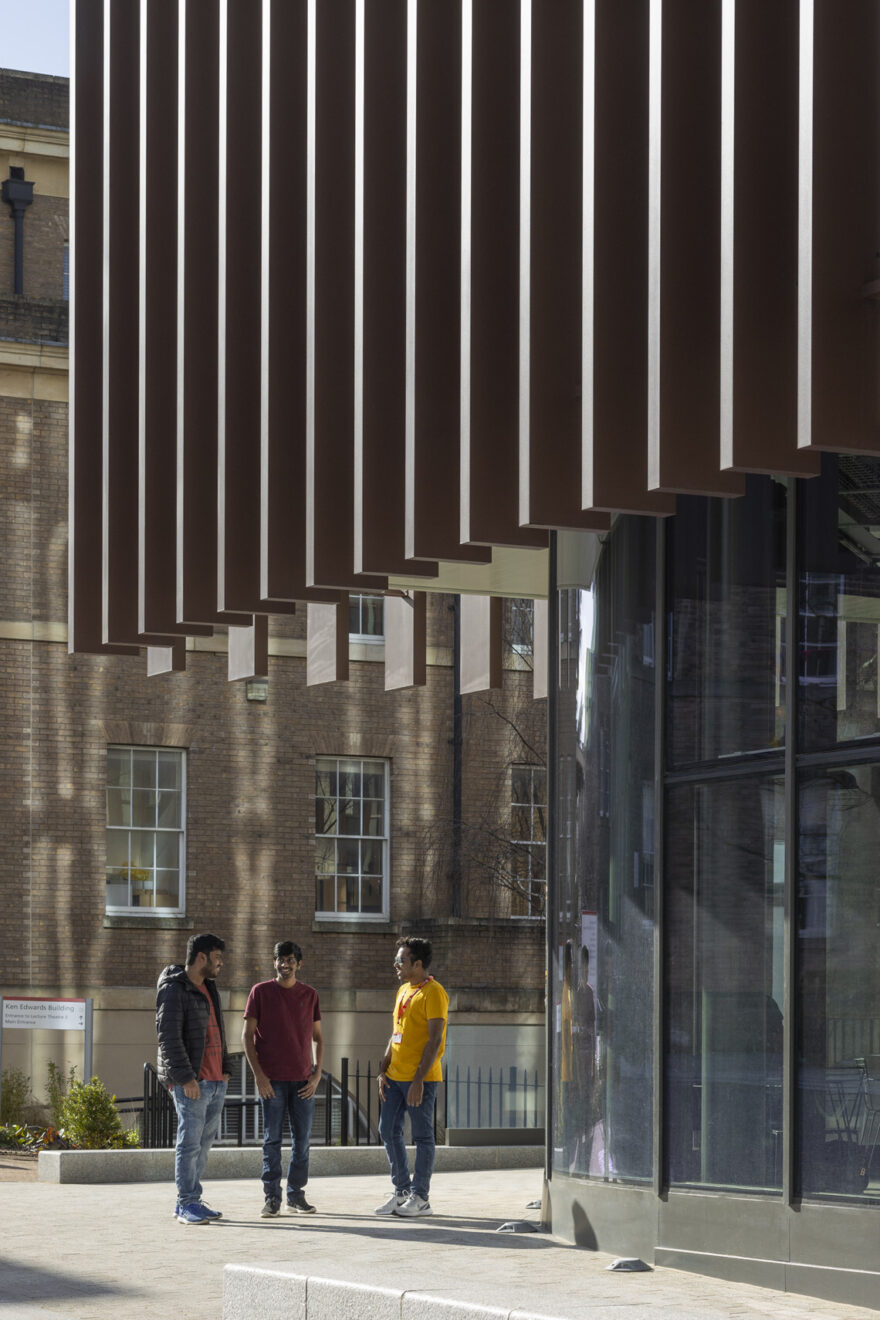
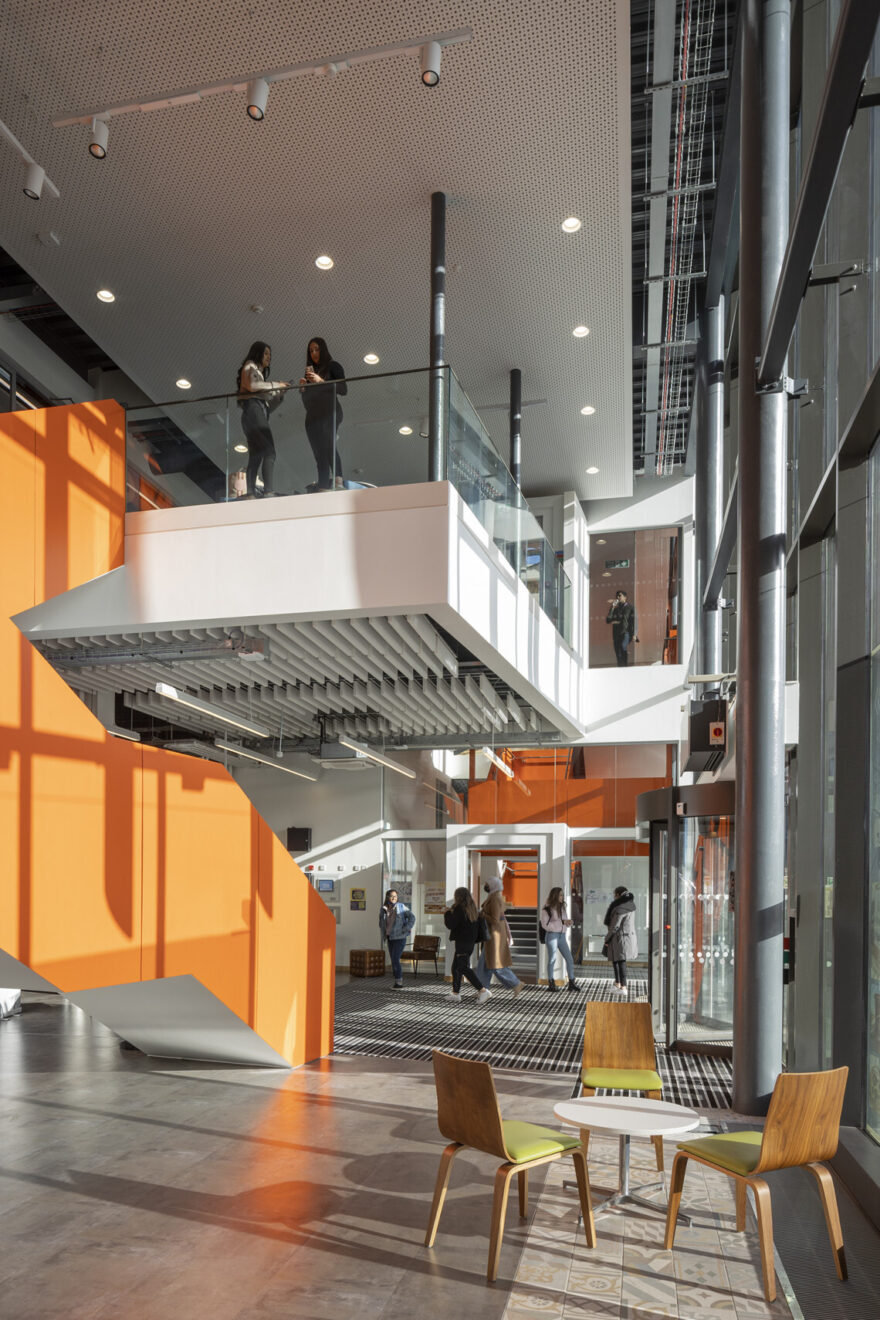
The results
We delivered a brand new, state-of-the-art students’ union, at the heart of the university’s main campus. It’s a welcoming environment that creatively re-uses and extends – rather than replaces – the existing building, and it’s been well received by the student community.
The space includes a new five-outlet food court, large multi-use hall, reception, seating areas, meeting spaces, and a 170-seat informatics lab. The internal layout takes a future-fit, modular approach, capable of evolving as needs change.
Our construction consultants also incorporated sustainability throughout, including a super-insulated façade, a thermal wheel to recover heat and reduce costs, and a heating system that uses surplus heat to support an adjacent building. With whole life costing, we’ve given the university real value for money, long term.
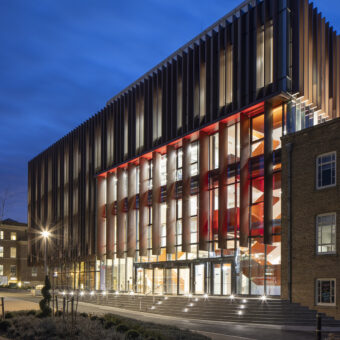
Pulse provided project management services as part of an ongoing secondment to the University Estates Team. The service they have provided has been excellent and they have proved an effective and engaged member of the team with a focus on delivering what the project needs, not just what the service contract states.
Peter Bale
|Senior Project Manager
|University of Leicester

The stats
3k
m2 extension
4
storeys of new space
170
seat new informatics lab

Services provided for this project
Like to talk about construction consultancy for your next project?
Get in touch with Emma Atkins today.
